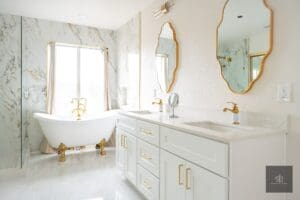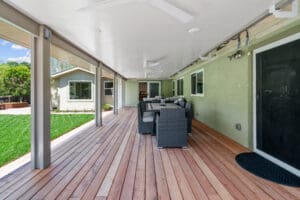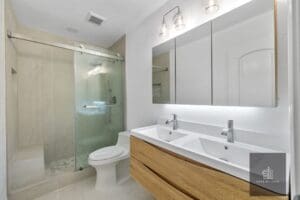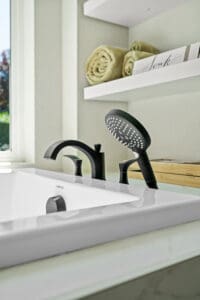Here’s a comprehensive guide to walk-in showers for the elderly, focusing on safety, accessibility, and comfort:
Key Features & Benefits:
-
Zero/Low Threshold:
- Benefit: Eliminates the need to step over a high tub wall (major fall risk). Allows easy roll-in access for wheelchairs or walkers.
- Consideration: Requires careful waterproofing and sloping (minimum 1/4″ per foot) towards the drain.
-
Non-Slip Flooring:
- Essential: Textured tiles, integral cove bases, or specialized shower pans with slip-resistant surfaces are crucial.
- Options: Pebble tiles, linear drains with textured inserts, or applied anti-slip coatings.
-
Grab Bars:
- Critical Safety Feature: Install vertically, horizontally, and diagonally near entrance, controls, and seating. Must be securely anchored into wall studs or blocking.
- Material: Stainless steel or corrosion-resistant finishes with textured grips.
-
Built-in Shower Seat:
- Benefit: Provides a stable, secure place to sit during showering (fatigue, balance issues). Integrated fold-down benches save space.
- Alternatives: Freestanding teak stools or transfer benches (spanning the threshold for tub conversions).
-
Handheld Showerhead on Slide Bar:
- Benefit: Allows sitting while showering. Slide bar adjusts height for different users or positions. Easy to direct water flow.
- Placement: Mount within easy reach from seated position.
-
Thermostatic & Pressure-Balancing Valves:
- Critical Safety: Prevents sudden scalding or cold shocks if water pressure changes elsewhere (e.g., toilet flush). Maintains constant preset temperature.
-
Easy-to-Use Controls:
- Design: Large, lever-style handles (easier than knobs for arthritic hands). Clearly marked hot/cold. Positioned at a comfortable height (often lower than standard).
-
Ample Space & Clear Layout:
- Minimum Size: 36″ x 36″ clear floor space (ADA recommendation), but larger (e.g., 42″x60″+) is better for maneuverability, caregivers, or benches.
- Layout: Barrier-free path. Controls and seat should be easy to reach without stretching or twisting.
-
Curbless Design (Ideal):
- Benefit: Truly flush entry, maximizing accessibility. Best for new construction or significant renovations.
- Challenge: Requires careful planning for drainage and waterproofing beyond the shower area.
-
Durable, Low-Maintenance Materials:
- Surfaces: Non-porous, easy-to-clean materials (solid surface, acrylic, quartz, properly sealed tile) resist mold/mildew.
- Grout: Use epoxy grout for better water resistance and less maintenance.
-
Good Lighting & Ventilation:
- Lighting: Bright, even light (avoiding shadows) with a nightlight option. Waterproof fixtures.
- Ventilation: Powerful exhaust fan to quickly remove moisture, reducing slip hazards and mold growth.
Installation & Planning Considerations:
- Professional Assessment: Consult an Occupational Therapist (OT) and a Certified Aging-in-Place Specialist (CAPS) contractor. They assess individual needs and recommend specific features.
- Structural Requirements: Curbless showers often need a recessed subfloor or raised bathroom floor. Proper waterproofing (membrane systems) is non-negotiable.
- Door Options:
- Hinged: Opens in/out (ensure clearance). Needs a low threshold.
- Sliding/Bypass: Good for space constraints.
- Fixed Panel + Entry Point: Minimal hardware, easy access.
- Curtain: Most affordable/accessible but less effective at containing water.
- Drain Placement: Linear drains along the wall opposite the entry are popular for curbless designs, allowing proper slope across a wider area.
- Local Building Codes: Ensure compliance with accessibility codes (like ADA guidelines, even for homes) and plumbing regulations.
Cost Factors:
- Varies widely based on size, features, materials, and labor (especially for structural changes).
- Basic retrofits: $2,500 – $5,000+
- Custom curbless walk-in showers: $5,000 – $15,000+
Key Advantages Over Traditional Tubs/Showers:
- Dramatically Reduces Fall Risk: The biggest benefit.
- Promotes Independence: Allows seniors to bathe safely without assistance.
- Easier Access: For users with mobility aids (walkers, wheelchairs).
- Increased Comfort: Seating and adjustable showerheads.
- Modern & Stylish: Available in many designs.
Important Next Steps:
- Assess Needs: Consider the user’s specific mobility, balance, strength, and cognitive abilities.
- Consult Professionals: OT for user needs, CAPS contractor for feasibility and installation.
- Plan Layout: Ensure adequate space for movement and potential caregiver assistance.
- Prioritize Safety Features: Threshold, flooring, grab bars, and valves are paramount.
- Get Multiple Quotes: Especially for significant renovations.
By incorporating these features, a walk-in shower becomes a safe, accessible, and comfortable bathing solution, significantly enhancing the quality of life and independence for elderly individuals.






