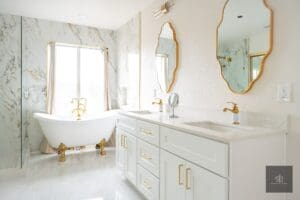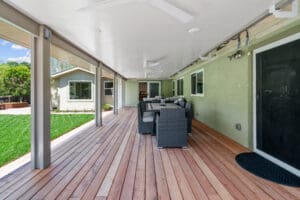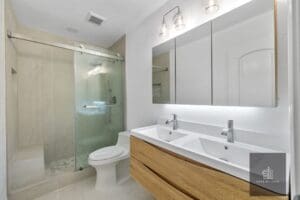Let’s Talk About Bringing the Coast Indoors
Ever find yourself staring out your window on a perfect Bay Area day, wishing your living room was just… out there? You’re not alone. We’ve all been there. That desire to erase the line between inside and outside is practically a regional pastime, especially for those of us lucky enough to live near the water. It’s about more than just a nice view; it’s about a lifestyle.
Here at EA Home Builders, based right here in Contra Costa County, this is our favorite kind of puzzle to solve. We live and breathe this stuff. Creating a fluid, seamless living space isn’t just about installing a big door—though that’s a fantastic start. It’s a holistic approach to home remodeling that considers flow, materials, and how you actually live. So, grab a coffee, and let’s chat about how we can turn your coastal house into the dream home that truly lives in harmony with its environment.
What Exactly Is Seamless Living, Anyway?
At its heart, seamless indoor-outdoor living is about connection. It’s the feeling you get when you move from your kitchen to your patio without a second thought. The space functions as one cohesive unit, rather than two separate zones.
Think about the best parties you’ve been to. Where does everyone end up? Spoiler alert: it’s usually in the kitchen or spilling out onto the deck. A seamless design intentionally creates that flow. It’s for the morning coffee with the salty breeze on your face, the family dinners that extend onto the terrace as the sun sets, and the effortless way you can host a crowd.
It’s not a one-size-fits-all project. For some homes, it might be part of a whole house remodeling plan. For others, it could be the driving force behind a targeted home addition contractor project. The goal is always the same: to make your home feel larger, brighter, and intrinsically tied to the beautiful Coastal landscape.
The Magic of Blurring the Boundary: Big Moves
Okay, so how do we actually make this magic happen? It starts with what we like to call “the bones” of the connection. These are the structural elements that physically open up your home.
The Grand Gesture: Wall-Sliding Doors
Let’s be honest, a sliding patio door from a big-box store just doesn’t cut it for the luxury home renovations we’re talking about. We’re talking about massive, multi-panel glass doors that glide open to essentially remove an entire wall.
- Pocketing Systems: These are the gold standard. The panels slide into a pocket in the adjacent wall, disappearing completely. The effect is breathtaking and truly seamless.
- Bi-Fold Systems: These doors fold back in on themselves, like an accordion, creating a wide, open corner. They offer a similar open-air feeling and are a spectacular choice for corner openings.
We often pair this with rethinking the entire kitchen remodeling layout to face these new openings, making the chef part of the action, both inside and out.
Consistent Flooring: The Unsung Hero
This is a simple trick with a massive impact. Continuing the same or a very similar flooring material from the inside to the outside is a visual cheat code for expanding your space. Ever stepped over a tall threshold onto a completely different surface? It feels… disjointed.
We love using large-format porcelain tiles that run from the living room right out to the patio. They’re durable, easy to clean, and many modern options perfectly mimic wood or stone. This one decision alone makes the entire area feel like one continuous room. It’s a detail we’re passionate about at EA Home Builders, and it’s a game-changer for custom remodels.
The Overhead Connection: Covered Structures
Let’s face it, we don’t have perfect weather 365 days a year (shocking, we know). A covered patio, pergola, or extended eaves are crucial. They create an “in-between” space—not quite inside, not quite outside—that is usable in dappled sun or a light mist.
This turns your outdoor area from a fair-weather friend into a true extension of your living space. It’s a key consideration we discuss with every general contractor project, ensuring your new space is practical, not just pretty.
Comparing Your Big Door Options
| Feature | Bi-Fold Doors | Multi-Slide Pocketing Doors |
|---|---|---|
| Opening Width | Creates a very wide opening, but the stacked panels take up some space. | Can achieve a near 100% open aperture; panels disappear into the wall. |
| Sightlines | Slim frames, but the stacked panels can be visible when open. | Cleanest sightlines when open, as the panels are completely out of view. |
| Cost & Space | Generally requires less wall structure modification. Stacking needs space. | Often a higher cost due to the structural work needed for the wall pocket. |
| Our Take | Fantastic for creating a wide, open corner. A dramatic, beautiful statement. | IMO, the ultimate choice for a pure, uninterrupted seamless effect. |
The Devil’s in the Details: Cohesion is Key
Once the big structural moves are planned, the fun really begins. This is where we weave the indoor and outdoor spaces together so they feel like they’ve always belonged to each other.
Furniture and Fabrics that Can Hang Outside
Why should your indoor furniture have all the comfort? Today’s outdoor furniture is incredibly stylish and plush. We’re talking deep, comfortable sofas, weather-resistant rugs, and even outdoor curtains.
The trick is to choose colors, textures, and styles that complement your interior decor. This visual continuity reinforces the connection. Think of it as decorating one giant room with two different climate zones.
The Kitchen’s Outdoor Cousin
If your kitchen remodeling plans are the heart of the indoor space, an outdoor kitchen is its fun, alfresco sibling. You don’t need a full-blown, restaurant-grade setup. A simple built-in grill, a small prep area, and a mini-fridge can transform your hosting game.
No more running in and out with platters—everything you need is right there. It’s one of the most requested features in our luxury home renovations in Danville and Walnut Creek. It just makes life easier and more enjoyable.
Lighting for Mood and Function
Lighting is everything. A well-designed lighting plan extends the usability of your space long into the evening.
- Overhead: Soft, dimmable lights under the pergola or eaves.
- Ambient: String lights, lanterns, or well-placed uplighting in trees.
- Task: Grill lighting or pathway lights for safety and function.
This layered approach creates an inviting atmosphere that beckons you to stay outside just a little bit longer.
But Wait… What About The Fog and Wind?
Ah, the reality of Bay Area coastal living! It’s not all sunshine and calm breezes. A good design addresses these elements head-on. This is where working with a local remodeling company like ours pays off. We know the microclimates from Oakland to Danville.
We can integrate solutions like:
- Strategic Glass Windbreaks: To block prevailing winds without obstructing views.
- Outdoor Heaters or Fire Pits: Because a little warmth makes all the difference on a chilly evening.
- Durable, Weather-Resistant Materials: That can handle the salt air and moisture without constant maintenance.
A seamless space should be comfortable, not a battle against the elements. We plan for it.
Your Questions, Answered (No Fluff, We Promise)
We hear a lot of the same great questions from homeowners. Here are a few of the most common ones.
1. This sounds expensive. What’s the ballpark cost?
Let’s be real, this is a big question. There’s no sugar-coating that a major structural change like this is an investment. The price can vary wildly based on the size of the opening, the door systems you choose, and the extent of the work. A simple refresh of a bathroom remodeling project has a different scope than removing a load-bearing wall and installing a 20-foot glass door system.
The best way to get a clear picture is to get a personalized consultation. We provide transparent quotes so you know exactly what you’re investing in. FYI, many of our clients find that the value this adds to their home and daily life is worth every penny.
2. Do we need a permit for this?
In almost all cases, yes. Any structural modification, and often even covered patios, require permits from your local municipality (be it Walnut Creek, Danville, or anywhere in the bay area). It’s not the most glamorous part of the process, but it’s non-negotiable for your safety and your home’s value.
The good news? As your home renovation contractor, we handle all of that for you. Permits, inspections, the whole shebang—it’s all part of our service. You shouldn’t have to stress about city paperwork.
3. Can we do this if our yard is on a slope or we have a walk-out basement?
Absolutely! This is where creativity and expertise really come into play. A sloped yard might be perfect for a multi-level deck design. And a walk-out basement? That’s a golden opportunity. We’ve worked with fantastic basement contractors to transform what’s often a dark, underutilized space into a brilliant, ground-level family room that walks out to a patio or garden. It’s all about seeing the potential.
Why This Isn’t a DIY Project (And When to Call the Pros)
Look, we love a good DIY project as much as the next person. But when you’re talking about removing walls, installing heavy glass systems, and potentially dealing with structural engineering, this is the time to call in the expert home improvement team.
You need a general contractor who understands the complexities, from foundation issues to weatherproofing. A small mistake here can lead to big, expensive problems later. Don’t just search for “home remodeling near me” and pick the nearest name. Look for a company with strong reviews and a portfolio that proves they’ve done this before.
This is where we’d love to chat. At EA Home Builders, we’ve built our reputation on transforming coastal homes in Contra Costa and the wider Bay Area. We geek out on the technical details so you can just enjoy the result.
Ready to Redefine Your Home’s Boundaries?
Creating a seamless indoor-outdoor living space is one of the most rewarding projects we undertake. It changes how you experience your home, making it feel larger, more connected, and perfectly suited to our Northern California lifestyle.
It starts with a conversation. What’s your vision? What part of your current space frustrates you? Let’s talk about how we can bring the outside in and make your home the ultimate coastal retreat. You can check out our reviews and see why folks from Danville to Oakland trust us with their luxury home renovations. We’re your nearest local experts, ready to help you build the home you’ve always imagined. So, what are you waiting for? Let’s get this party started, indoors and out






