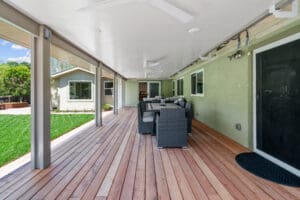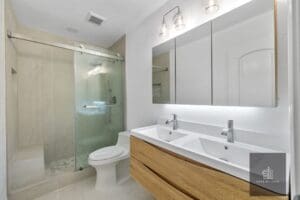Here’s a breakdown of strategies for a cost-effective second-story addition, focusing on maximizing space and value while minimizing expenses:
Core Principles for Cost Savings:
-
Simplify Design & Structure:
- Minimize Footprint Changes: Build directly above the existing first-floor footprint whenever possible. Altering foundation walls is extremely expensive.
- Simple Roof Lines: Opt for a straightforward gable or hip roof. Complex roof designs (multiple valleys, dormers, hips) significantly increase framing and roofing costs.
- Standard Ceiling Heights: Stick to 8′ or 9′ ceilings. Vaulted ceilings require complex engineering and more materials.
- Minimize Cantilevers: Avoid extending the floor beyond the foundation walls; requires substantial structural reinforcement.
-
Leverage Existing Infrastructure:
- Structural Assessment FIRST: Hire a structural engineer early to determine if the existing foundation and first-floor walls can support a second story. If reinforcement is needed, factor that in upfront. Don’t assume.
- Reuse Plumbing Stacks: Position new bathrooms above or near existing first-floor bathrooms to utilize current plumbing vents and drains vertically.
- HVAC Extension: Assess if your current HVAC system can handle the additional square footage. Often it needs upgrading or a separate zone/system, but routing ducts through existing chases saves money.
-
Smart Material & Finishing Choices:
- Value Engineering: Work with your architect/designer on material substitutions that offer similar aesthetics/durability at lower cost (e.g., laminate countertops vs. quartz, vinyl windows vs. wood-clad, engineered flooring vs. solid hardwood).
- Standard Sizes: Design rooms and specify materials (doors, windows, lumber) to fit common dimensions to minimize cutting waste and special orders.
- Phased Finishes: Install essential finishes now (drywall, basic flooring, functional bathrooms) and delay non-essentials (high-end fixtures, custom built-ins, fancy tile) until later.
- DIY Where Skilled & Safe: Handle demolition, painting, trim work, or landscaping yourself if you have the skills. Never DIY structural, electrical, or plumbing work.
-
Efficient Construction Management:
- Detailed Plans & Specs: Invest in thorough architectural and engineering plans. Clear plans prevent costly change orders and contractor misunderstandings.
- Get Multiple Bids: Obtain 3-5 detailed, fixed-price bids from reputable, licensed contractors experienced in second-story additions. Scrutinize inclusions/exclusions.
- Act as Your Own GC (Cautiously): Only if you have significant construction management experience. You hire and coordinate subcontractors (framers, roofers, plumbers, electricians, drywallers). This saves the GC’s overhead (15-25%) but requires massive time, expertise, and risk management.
- Minimize “While We’re At It”: Resist the urge to significantly renovate the first floor simultaneously unless absolutely necessary or part of the core structural plan. Scope creep is a budget killer.
-
Strategic Planning & Phasing:
- Prioritize Needs: Build only the essential spaces needed now (e.g., bedrooms, one bath). Leave unfinished space (attic trusses?) for future expansion.
- Pre-Fab/Modular Components: Explore if pre-fabricated roof trusses or wall panels make sense for your design. They can speed up framing and reduce labor costs.
- Timing: Schedule construction during a contractor’s slower season (if possible) but prioritize good weather for critical stages like roofing.
Key Cost Drivers to Be Aware Of (Where Savings Are Hard):
- Structural Work: Foundation reinforcement, new beams, strengthening first-floor walls. This is non-negotiable for safety.
- Staircase: Adding a new staircase is complex and expensive, involving structure, finishes, and significant space.
- Plumbing: Running new water and drain lines vertically, especially if far from existing stacks.
- HVAC: Extending or adding a new system/zone.
- Roofing: Removing the old roof and installing the new one is a major cost component.
- Permits & Fees: Municipal building permits, impact fees, and potential zoning reviews are unavoidable costs.
- Temporary Relocation: You may need to move out during major structural work and roofing. Factor in rental costs.
Realistic Cost Expectations:
- Costs vary hugely by location, size, complexity, and finishes.
- A very basic second-story addition might start around $150-$200 per square foot in some areas, but this is often unrealistic for most projects.
- A more realistic range for a cost-effective but properly built addition is $200 – $350 per square foot.
- Complex designs, high-end finishes, or difficult sites can easily push costs to $400+ per square foot.
Summary Checklist for Cost-Effectiveness:
- Simple Design: Match footprint, simple roof.
- Engineer Assessment: Essential for structural viability.
- Reuse Infrastructure: Plumbing stacks, HVAC routing.
- Value Materials: Smart substitutions, standard sizes.
- Detailed Bids: Get multiple, fixed-price bids.
- Clear Plans: Minimize changes and confusion.
- Phase Finishes: Focus on essentials first.
- Avoid Scope Creep: Stick to the second-story plan.
- Understand Permits: Budget for fees and time.
By focusing on simplicity, leveraging existing structure, making smart material choices, and managing the project efficiently, you can achieve a functional and valuable second-story addition without unnecessary extravagance. Prioritize structural integrity and safety above all else.






