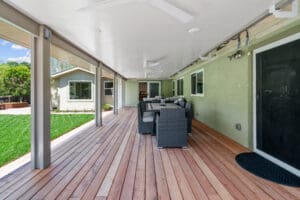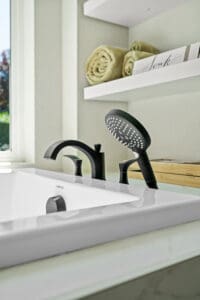Here at EA Home Builders, we get it. We live and work in the Bay Area, from our home base in Contra Costa County to the vibrant streets of Oakland. We know the unique blend of joy and, let’s be honest, sheer spatial frustration that comes with our local kitchens. You know the one: the galley kitchen where two people can’t pass without a carefully choreographed dance, or the charming-but-tiny nook that hasn’t been updated since before the internet.
So, let’s have a chat. Forget the overwhelming, expensive-sounding jargon of a full-blown kitchen remodeling project for a moment. We’re going to talk about clever, actionable hacks to make your limited square footage work harder than a startup founder during an IPO. We’ve seen it all in our years as a home renovation contractor, and we’re here to share the insider secrets.
Thinking Up, Not Out: Vertical Space is Your Best Friend
When you can’t spread out, the only logical direction is up. We’re constantly surprised by how much wall space goes unused in small kitchens. It’s like free real estate just waiting for a development deal.
Hang Everything That Isn’t Nailed Down
Your walls are your most underutilized asset. Get things off the countertops and onto the walls to instantly create a feeling of more space.
- Magnetic Knife Strips: Ditch the bulky knife block. A magnetic strip on the wall keeps your knives handy, safe, and adds a sleek, professional look.
- Pegboard Paradise: This isn’t just for your garage. A painted pegboard with hooks can hold everything from pots and pans to measuring cups and utensils. You can customize it to fit your exact needs and wall space. IMO, it’s the most flexible storage solution out there.
- Open Shelving: Swap out a few upper cabinets for open shelves. This trick does two things: it makes the room feel more open and airy, and it forces you to keep only the items you actually use and love on display. No more cramming mismatched mugs into a dark abyss.
Take Your Storage to the Ceiling
Seriously, look up. What do you see? Probably nothing but a ceiling. Let’s change that.
- Top-of-Cabinet Storage: Use the space on top of your upper cabinets for decorative baskets or bins. They’re perfect for storing items you don’t need daily, like holiday serving platters or specialty appliances.
- Hanging Pot Racks: A ceiling-mounted pot rack not only frees up a tremendous amount of cabinet space but also adds a focal point to your kitchen. It’s functional art.
The Magic of Multi-Functional Everything
In a small kitchen, every single item needs to earn its keep. If it only does one job, you have to ask yourself: is it really worth the precious real estate?
Your Surfaces Are Chameleons
Your countertops and islands need to be shape-shifters.
- The Cutting Board Over The Sink: This is a classic for a reason. A custom-cut board that fits snugly over your sink instantly gives you more prep space when you need it and tucks away when you don’t.
- The Moveable Island: A rolling cart or island is a game-changer. Use it for extra prep space, as a portable bar for parties, or for additional storage. When you need more floor space, just wheel it into a corner or another room. It’s like having a home addition contractor in a cart 🙂
Appliances That Play Well With Others
We see this all the time in our custom remodels: the trend is towards versatile, space-saving appliances.
- Combi-Ovens: An oven that also works as a microwave and steam oven? Yes, please. One appliance does the job of three.
- Pot Filler Faucets: Okay, this one might lean into luxury home renovations, but hear us out. If you’re a serious cook and planning a bathroom renovation contractor-level upgrade for your kitchen, a pot filler faucet over the stove means you don’t have to carry a heavy pot of water from the sink, freeing up that crucial space for other tasks.
Visual Tricks to “Cheat” More Space
Sometimes, it’s not about creating more physical space, but tricking the eye into believing it’s there. You don’t always need a general contractor to make these changes; many are simple DIY wins.
Light and Bright is Right
Dark, enclosed spaces feel smaller. It’s a fact.
- Paint Your Cabinets White or Light Gray: This is the single biggest visual trick in the book. Light colors reflect light and make the room feel instantly larger and more open.
- Reflective Surfaces: A glossy subway tile backsplash or even just a shiny stainless-steel sink will bounce light around the room. Mirrored backsplashes are a bold choice, but they work wonders.
Clear the Visual Clutter
We’re not just talking about putting things away. We’re talking about the permanent fixtures.
- Glass-Front Cabinet Doors: Replacing a few solid cabinet doors with glass fronts breaks up the visual heaviness of a wall of cabinets.
- Open Legs on Furniture: Choose a kitchen table or island with open legs instead of a solid base. You’ll be able to see the floor continuing underneath, which makes the entire floor plan feel more expansive.
A Smart Storage Solution Comparison
Let’s break down some popular options. This is the kind of detail we provide at EA Home Builders when planning a project, whether it’s a kitchen remodeling job or a basement remodel contractor consultation.
| Storage Solution | Best For | Pros | Cons |
|---|---|---|---|
| Pegboard Wall | Utensils, pots, pans, knives | Highly customizable, inexpensive, easy to install | Can look “industrial” if not styled well |
| Tiered Shelf Organizer | Pantry items, spices, canned goods | Creates visibility, uses vertical space inside cabinets | Fixed shelf heights can be limiting |
| Rolling Cart/Island | Extra prep space, appliance storage, bar cart | Mobile, multi-functional, adds storage and surface | Takes up floor space, however small |
| Ceiling-Mounted Pot Rack | Pots, pans, ladles, strainers | Frees up massive cabinet space, stylish | Requires secure installation into ceiling joists |
| Drawer Organizers | Cutlery, Tupperware lids, kitchen tools | Maximizes drawer space, keeps items sorted | Custom inserts can be pricey |
When Is It Time to Call the Pros?
Look, we love a good DIY hack as much as the next person. But sometimes, a clever storage solution just isn’t enough. If you’re constantly battling your kitchen’s layout, maybe it’s time to think bigger. Ever wondered why your workflow feels so clunky? It’s probably the “work triangle” between your sink, stove, and fridge.
That’s where a remodeling company like ours comes in. A strategic home remodeling project, even a small one, can completely transform how you use your kitchen. We’re not just talking about a full whole house remodeling; sometimes, it’s about reconfiguring a few key elements.
- Replacing a bulky peninsula with a sleek, narrow island can improve traffic flow immensely.
- Stealing space from an adjacent room or closet during a home addition contractor project can give you those precious extra inches you need.
- Installing custom, pull-out cabinets and drawers ensures that not a single cubic inch of storage is wasted.
As your nearest local expert home improvement team, serving Walnut Creek, Danville, Oakland, and the wider bay area, we’ve helped countless families in Contra Costa County love their homes again. We understand the specific cost and design challenges of our Bay Area homes. Don’t just take our word for it; check out our reviews from your nearby neighbors!
Your Small Kitchen Questions, Answered
We hear these all the time, so let’s tackle them head-on.
1. What is the biggest mistake people make in a small kitchen?
Trying to fit in standard-sized appliances and furniture. In a small kitchen, every inch counts. Opt for a slimline dishwasher, a compact refrigerator, or a 24-inch range instead of forcing a 30-inch model to fit. The right general contractor will help you select appliances that are proportional to your space.
2. Can a dark color really work in a small kitchen?
Absolutely, but it has to be done strategically. While light colors are generally safer, a deep navy or charcoal on the lower cabinets or an accent wall can add drama and depth, making the walls feel like they’re receding. The key is to balance it with great lighting and light-colored countertops or walls elsewhere.
3. We’re considering a remodel. What’s a realistic price/cost for a small kitchen?
This is the million-dollar question, and the answer is… it depends. The price for a kitchen remodeling project varies wildly based on the scope, materials, and whether you’re changing the layout. A simple cosmetic refresh will be a fraction of the cost of a full gut job with new plumbing and electrical. The best way to get an accurate number is to have a closest professional like EA Home Builders come out for a consultation. We provide transparent quotes so you know exactly what to expect.
So, there you have it. A whole toolkit of ideas to make your Bay Area kitchen not just functional, but a space you genuinely enjoy. Start with the hacks, see how they transform your daily routine, and when you’re ready to explore a more permanent solution, you know who to call. We’re right here in Contra Costa County, ready to help you build the kitchen of your dreams, no matter its square footage.






