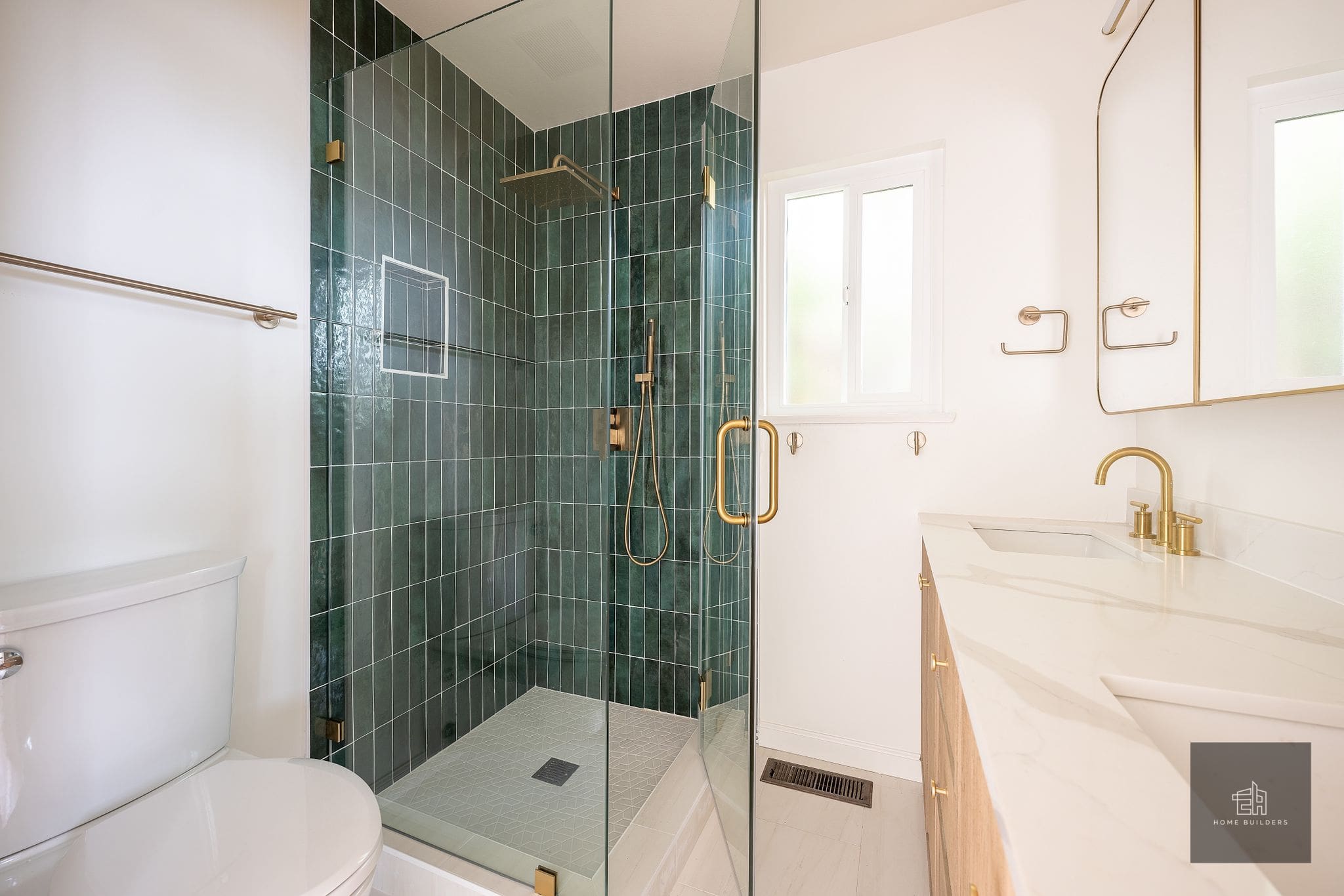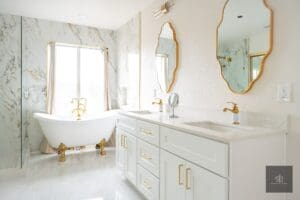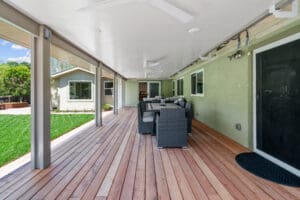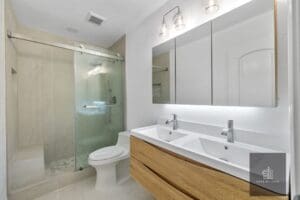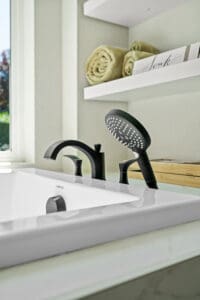Here’s a comprehensive guide to planning your laundry room renovation, covering key considerations and steps:
1. Assess Needs & Goals:
- Pain Points: What frustrates you? (e.g., lack of storage, poor layout, bad lighting, cramped space, noise)
- Must-Haves: Utility sink, folding area, pet station, drying racks, ironing board storage?
- Future-Proofing: Plan for aging-in-place, family growth, or accessibility?
- Style: Modern, farmhouse, minimalist, colorful?
2. Budget Planning:
- Realistic Costs: $2k-$5k (cosmetic) | $5k-$15k (mid-range) | $15k+ (full gut, high-end)
- Prioritize: Allocate funds to critical fixes (plumbing/electrical) first, then finishes.
- Contingency: Add 10-20% for unexpected issues.
3. Layout & Functionality:
- Work Triangle: Optimize sink/washer/dryer/folding counter flow.
- Appliance Placement: Side-by-side (easier access) vs. stacked (space-saving). Allow 1″ clearance for vents/drain lines.
- Zones: Create dedicated areas for sorting, washing, drying, folding, storage.
- Traffic Flow: Ensure doors (appliance/cabinets) open fully without obstruction.
4. Essential Upgrades:
- Plumbing: Confirm adequate supply lines, drain size, and venting. Add floor drain if flood risk.
- Electrical: Ensure dedicated 240V circuit for electric dryer. Add GFCI outlets near water sources.
- Lighting: Layer ambient (ceiling), task (under-cabinet), and accent lighting. 4000K LEDs mimic daylight.
- Ventilation: Proper dryer venting (rigid metal ducting, <25 ft run) is critical for safety. Add exhaust fan for humidity.
- Flooring: Waterproof & slip-resistant (luxury vinyl plank, porcelain tile, sheet vinyl). Avoid hardwood.
- Countertops: Durable & water-resistant (quartz, laminate, solid surface) over appliances/folding area.
5. Storage Solutions:
- Upper Cabinets: Store detergents, cleaning supplies.
- Base Cabinets/Pedestals: Hide baskets, bulk items.
- Open Shelving: Easy access to frequently used items (display baskets/jars).
- Vertical Space: Hanging rods, retractable drying racks, wall-mounted ironing boards.
- Nooks: Utilize gaps beside appliances for pull-out shelves.
6. Appliance Considerations:
- Measure: Confirm dimensions before finalizing layout.
- Features: High-efficiency (HE), steam settings, smart connectivity, noise level.
- Venting: Electric vs. gas dryer (requires gas line). Ventless heat pump dryers save space/energy.
7. Design & Finishes:
- Durable Materials: Moisture-resistant paint (semi-gloss), tile/metal backsplash.
- Color Palette: Light colors expand space; bold accents add personality.
- Hardware: Pulls/handles that resist snagging clothes.
- Comfort: Anti-fatigue mat, seating if space allows.
8. DIY vs. Professional Help:
- DIY: Painting, shelving, simple flooring, cabinet installs.
- Hire Pros: Plumbing/electrical work, structural changes, complex tile, gas line installs.
9. Project Timeline:
- Planning/Design (1-4 weeks)
- Demolition (1-3 days)
- Rough-ins (Electrical/Plumbing, 1-3 days)
- Drywall/Flooring (3-5 days)
- Painting/Backsplash (2-4 days)
- Cabinets/Countertops (2-4 days)
- Appliance Install/Final Trim (1-2 days)
Pro Tips:
- Soundproof: Add insulation to walls/ceiling if near living spaces.
- Utility Sink: Deep basins handle messy tasks (handwashing, mop filling).
- Smart Tech: Leak detectors, Wi-Fi washer/dryer alerts, motion-sensor lights.
- Pet Focus: Include built-in pet bed, leash hooks, or wash station.
- Multipurpose: Add charging station or craft storage if used for other tasks.
Before You Start:
- Check local permits for plumbing/electrical changes.
- Confirm HOA restrictions (if applicable).
- Order appliances early (supply chain delays).
A well-planned laundry room renovation transforms a chore space into a functional, efficient, and enjoyable part of your home! Focus on solving your specific pain points first, then layer in style.

