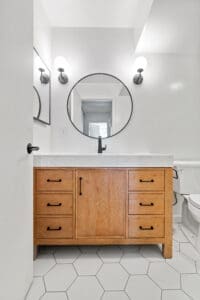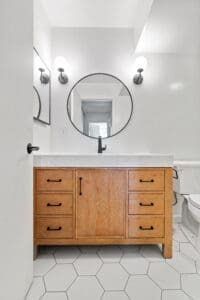Kitchen Peninsula vs. Island: Which One Deserves a Spot in Your Dream Kitchen?
Let’s be real—when it comes to kitchen design, we’ve all fallen down the rabbit hole of Pinterest boards and HGTV marathons. Suddenly, you’re torn between two heavyweights: the kitchen peninsula and the kitchen island. Both promise extra counter space, storage, and that Instagram-worthy “wow” factor. But which one actually works for your space, lifestyle, and budget? (Spoiler: The answer isn’t “both,” unless you’ve got a warehouse-sized kitchen. And if you do, can we come over?)
Here at EA Home Builders, your go-to home renovation contractor in Contra Costa County, we’ve tackled more kitchen remodeling projects than we can count. From cozy basement remodels in Danville to luxury home renovations in Walnut Creek, we’ve seen it all. Let’s break down the peninsula vs. island debate—no jargon, just straight talk.
What’s the Difference, Anyway?
Think of a peninsula as an island’s cousin who’s a little more… attached. Literally. A peninsula is connected to the main kitchen layout on one side, creating a seamless extension of your counters or cabinets. An island? That’s the free-spirited solo act parked in the middle of the room.
Peninsula Pros (Because Even Cousins Have Feelings)
- Space-Saving Superstar: Perfect for smaller kitchens or open-concept layouts where a full island would feel cramped.
- Traffic Control: Acts as a natural divider between the kitchen and living/dining areas. No more Aunt Karen wandering into your cooking zone during Thanksgiving.
- Budget-Friendly: Often costs less than an island since it uses existing walls or cabinets for support.
Island Pros (The Showstopper)
- Social Butterfly Central: Ideal for hosting—guests can chat with you while you prep without crowding the stove.
- Storage Bonanza: Add drawers, wine racks, or even a dishwasher. It’s like a Swiss Army knife for your kitchen.
- Versatility: Need a breakfast bar, homework station, or extra workspace? Islands multitask harder than a parent during soccer season.
“But Which One Fits My Kitchen?”
Great question! Let’s get nerdy with a quick comparison table:
| Feature | Peninsula | Island |
|---|---|---|
| Space Needed | 36–48 inches clearance | 42–48 inches clearance (on all sides) |
| Cost | $$ (Lower, uses existing structures) | $$$ (Higher, requires plumbing/electrical) |
| Best For | Small kitchens, open layouts | Large kitchens, social households |
| Storage Potential | Moderate (depends on design) | High (customizable base cabinets) |
| Resale Value | Boosts appeal in mid-sized homes | Major selling point for luxury buyers |
FYI, if you’re in the Bay Area—especially Oakland or Walnut Creek—home remodeling costs can vary wildly. Always get a detailed quote from a general contractor (hi, that’s us!) before committing.
Design Tips to Avoid Regrets
Peninsula Pitfalls (And How to Dodge Them)
We once worked on a bathroom remodeling project where the client insisted on a peninsula-style vanity. It… didn’t translate. Learn from their pain:
- Avoid the “Hallway Effect”: Leave at least 36 inches of walking space around it. Otherwise, you’ll feel like you’re navigating an airplane aisle.
- Lighting Matters: Install pendant lights or under-cabinet LEDs. Nobody wants to chop veggies in a cave.
Island Mistakes (That We’ve Sadly Witnessed)
- Going Too Big: An island shouldn’t swallow the room. Keep it under 10 feet long unless you’re running a commercial kitchen.
- Ignoring Workflow: Place it near the sink or stove for a practical “work triangle.” Otherwise, you’ll spend dinner parties doing laps.
Cost Breakdown: What’s the Damage?
Let’s talk numbers. For a custom remodel in the Bay Area:
- Peninsula: Starts around $3,000–$7,000 (depending on materials and size).
- Island: Runs $5,000–$15,000+ (add $$$ if you want plumbing for a sink or dishwasher).
Pro tip: If you’re doing a whole house remodeling project, bundle your kitchen upgrade with other fixes (like a basement remodel or home addition) to save on labor costs.
FAQs (Because Google Can’t Answer Everything)
“Can I Add an Island to a Small Kitchen?”
IMO, only if you’re willing to sacrifice walkway space. Consider a slim, mobile island on wheels—it’s like the “tiny home” version of the real deal.
“Do Islands Need Electrical Outlets?”
Absolutely—unless you enjoy tripping over extension cords. Plan for outlets if you’ll use small appliances there.
“Which Adds More Value?”
Luxury home renovations often prioritize islands, but peninsulas shine in mid-range markets. Ask a remodeling company like EA Home Builders for neighborhood-specific advice.
Final Thoughts: Let’s Get Cooking!
At the end of the day, your kitchen should work for you—not the other way around. Whether you’re team peninsula or team island, EA Home Builders is here to nail the details. We’re talking permits, plumbing, and making sure your quartz countertop doesn’t clash with your flooring.
Oh, and if you’re searching for “home remodeling near me” in Contra Costa County? We’ve got you covered from Danville to Walnut Creek. Check out our reviews, then give us a shout. Let’s turn your kitchen daydreams into reality—no life raft required for the island. 🙂
Ready to remodel? Contact EA Home Builders today for a free consultation. Because why settle for “meh” when you can have “magnificent”?




